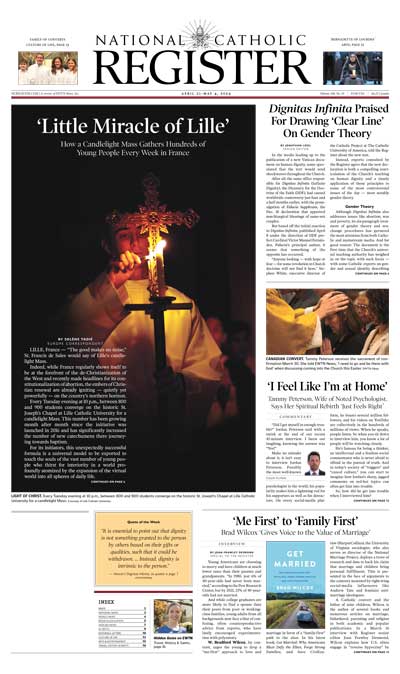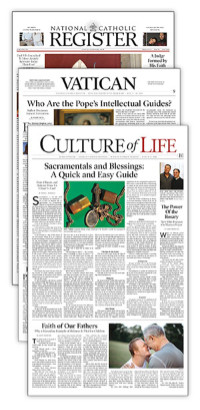In the Shadow of the Church
The Chapel of Our
Lady of the Most Holy Trinity is already the most prominent building on the
campus of
It’s looked on as a 21st-century expression of classic traditional Catholic architecture that will inspire future churches. It has received a papal blessing not once but twice.
All this before the first wall has reached full height.
Actually, “chapel” somehow doesn’t
evoke the size and beauty planned for this $21 million edifice. Architect
Duncan Stroik designed the church to call forth the
best of sacred architectural tradition through the centuries. Look carefully at
the blueprints and renderings, and you’ll spot touches of fifth-century
The name and design caught the attention of John Paul II on April 23, 2003. Thomas Dillon, president of Thomas Aquinas, explains: “After the general audience, I was able to show him, with my wife Terri, the design drawings of the chapel. He was very weary after the audience, but when I showed him the drawing of the façade, he looked carefully. He studied it, lifted his head, looked me in the eye, curled a corner of his mouth into a smile, and said, ‘Oh, God bless you!’ You could see his delight.”
“Last April,” adds Dillon, “we also received Pope Benedict’s blessing on the chapel project.”
Before the project began, Dillon
studied firsthand churches in Europe, especially in
“One thing became clear to me,” recalls Dillon. “I wanted this church to include beauty, grandeur permanence and tradition — all four elements.”
The vision included that this church be dedicated to the Holy Trinity and the Blessed Mother, and that it be the grandest, tallest, most important building on campus. All other buildings had to relate to it. And it had to be iconographic.
Stroik admires the school’s resolve — not to mention its eye for the eternal.
“They’re putting their architecture,” he says, “where their heart is.”
St. Peter’s Squared
The church is located at the head of the campus quadrangle. The arcades connecting the existing Spanish mission-style buildings now march toward the church’s porch and connect with it.
Stroik contrasts Thomas Aquinas’ model
with the
Meanwhile Thomas Aquinas “has the place of transcendence and liturgy as the ultimate focus,” Stroik explains. “It tells us about the final things. It’s the focus of our life. Our studies are all part of our faith but also subservient to the faith.”
For the front façade, Stroik designed a triumphal arch through which worshipers enter. At this threshold the arch teaches the Church is a place of triumph: Christ’s victory over death.
Flanking the arch are statues of the Church’s two greatest teachers — Sts. Thomas Aquinas and Augustine. Topping it is a temple front surmounted with a pediment; it bears the school’s coat of arms. At the very summit is a statue of Our Lady of the Most Holy Trinity.
This façade, inspired by Italian Renaissance masterpieces, blends visually with the church’s simpler Spanish-mission sides and back.
Because graduation ceremonies are held in the quadrangle, the church’s façade and porch will serve as the graduation stage. It’s a concept inspired by papal Masses and audiences in St. Peter’s Square, explains Stroik. This Domus Dei, house of God, also becomes a sign of the faith of the academic community as the events unfold — literally as well as figuratively — in the shadow of the church.
Heavenly Gradation
One challenge for Stroik was to bring together varying styles of classic architecture from vastly different periods. “It’s meant to embody all of them,” he says, so as to be timeless, universal and “able to speak to this generation and other generations.”
The plan calls for combining a
cruciform structure, an interior of columns and arches, and a dome to symbolize
unity with
Dillon says the proportion of the
arches purposely emulates those of Santa Sabina and St. Paul Outside the Walls
in
“By its very design, Our Lady of the Most Holy Trinity will represent certain truths of the faith,” Dillon adds. The ever-present iconography starts with the cruciform shape, whereby the apse represents the head of Christ and the nave his body. Seven arches on each side represent the seven sacraments, seven gifts of the Holy Spirit, the seven sorrows and seven joys of the Blessed Mother, and the three theological and four cardinal virtues.
Inspirations abound. The baldacchino’s columns are modeled after Bernini’s, the altar was inspired by Michelangelo and, behind it, the white marble tabernacle looks to Florentine examples.
“The chapel, from what I’ve seen, is complementary to the whole philosophy of Thomas Aquinas, which is rational and traditional, emphasizing beauty and harmony,” says Jesuit Father Cornelius Buckley, the college chaplain.
“It’s a church where all the architecture is designed so that it points to the center and that’s where the Eucharist is,” he adds. “The Eucharist has a very important place in the culture of the college and I think the design of the chapel centralizes that.
“As soon as people come in, they’re going to be drawn to the center — and that’s where the Blessed Sacrament is.”
Studies, Sacraments
In fact, both the church and the tabernacle itself are placed on the central axis of the campus.
Once the new church is completed, in approximately two years, students will gravitate there — as they do to the temporary chapel today. Part of the commons in a corner of the dining room, it draws a packed house to three daily Masses and hosts daily adoration, Benediction and confession.
The spacious new church will have 450 seats in the nave. That will be enough to accommodate all students and faculty, and then some. (Current undergrad enrollment is 359.) Side aisles will increase numbers to 650 for special occasions like graduation Masses and weddings.
Already $14 million has been raised for the church’s cost.
“By far it’s the most expensive building on the campus, but we want to do our very best for God,” Dillon says. “It will make clear our Catholic faith and the Eucharist is of prime importance.”
Staff writer Joseph Pronechen
writes from
- Keywords:
- September 24-30, 2006












